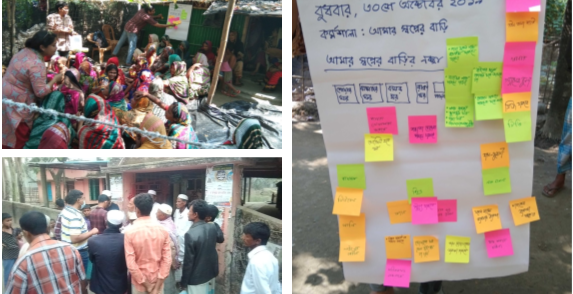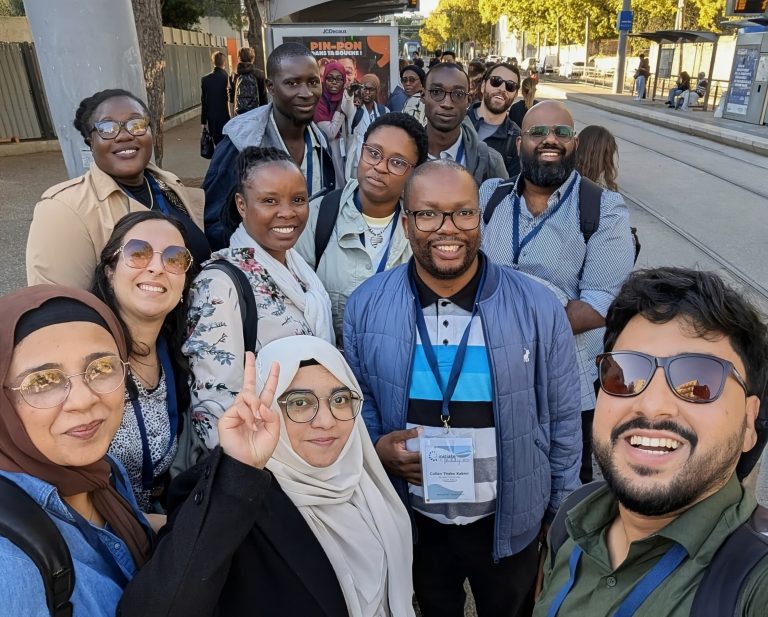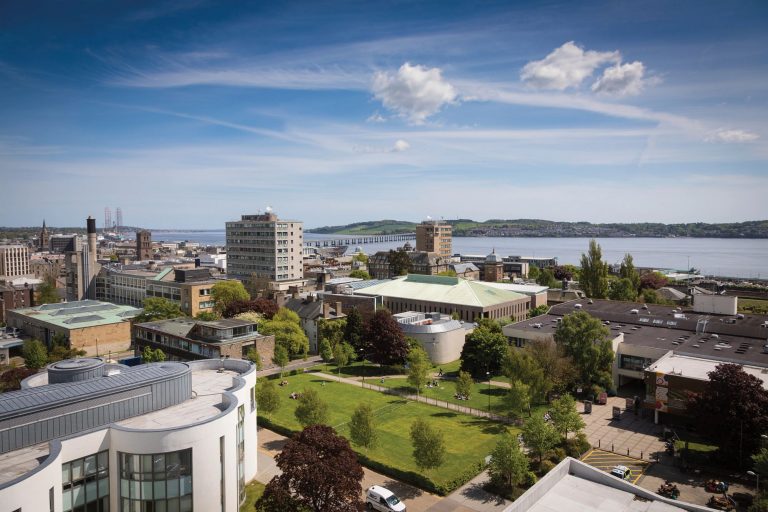The UNESCO Centre Dundee has been probing action research on household-level integrated water management to achieve resilience through water-induced disaster management and efficient use of renewable water resources. In this research, theories of social science theories, e.g., co-design and co-development principles (see figure 1), are utilised to design a disaster-resilient home in collaboration with the ‘at-risk’ communities in the coastal region of Bangladesh. The initial floor plan, elevation and 3D rendering are shown below in figure 2.
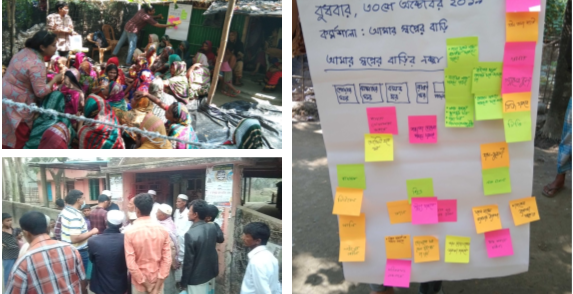
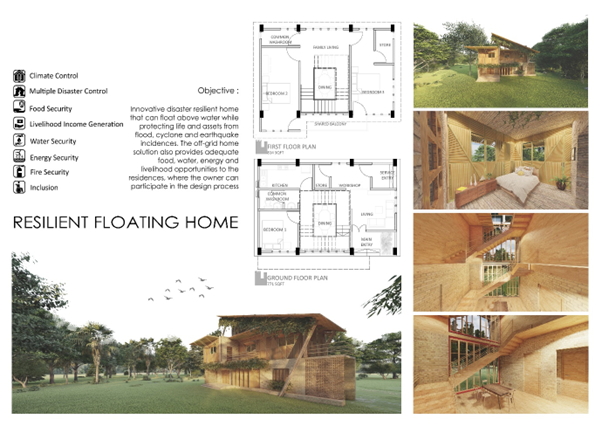
Its main characteristics are as follows:
Hazard protection: The home has an amphibious foundation that allows it to float above flood water. It can also withstand a category four cyclonic storm and an earthquake with a magnitude of eight on the Richter scale. It grows stronger in a salty environment over time and serves as a makeshift home in the event of displacement during river/coastal erosion.
Food security: The Home produces enough food to support family members to achieve food security. The aquaponics method makes the best use of renewable water to grow fish and vegetables.
Net-Zero Transformation: On the way to achieving the Paris Agreements ‘Net Zero’ agenda, a household’s energy security is ensured through the use of various renewable energy options. In the presence of sunlight, photovoltaic cells are used, and wind turbines are used concurrently depending on the availability of air. Furthermore, biofuels are made from lavatory and kitchen waste.
Nature-Based Solution: This house has been built in accordance with the principles of the ‘Nature-Based Solution,’ using environmentally friendly, cost-effective, readily available, and locally sourced materials. Renewable sources of local materials such as bamboo and soil are extensively used based on the principle of ‘circular economy’.
Capacity Building: Training and employing locals in the construction process has resulted in technology transfer and the creation of new livelihood opportunities in the fields of ecological construction. The materials and special designs used in the construction of houses based on ancient ecology principles, e.g., Vastu principles, have ensured the best use of natural light and air.
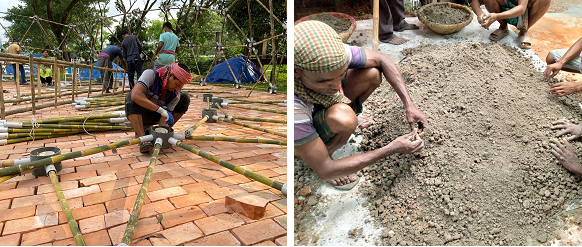
Climate Control: Energy modelling results depict that the summer and winter indoor temperatures will naturally range between 18 and 26 degrees Celsius throughout the year. The building materials used in the house provide adaptation co-benefits from greenhouse gas sequestration, which has the potential to absorb approximately 6 tonnes of carbon dioxide equivalent greenhouse gas over the lifecycle. Researchers believe that after the necessary research and development, the three-bedroom house with a floor area of about 1,600 square feet could be valued just at £2,500 to £ 3,500 for ‘upscaling’ and used to address the risks of climate-vulnerable communities all over the world.
Sustainable Development: The cost of building the same size duplex home in Bangladesh is about ten times higher, and up to fifty times higher in developed countries. Furthermore, its durability is several times that of conventional building materials, and it provides health benefits because no harmful chemicals are used in its construction. Thirteen of the seventeen sustainable development goals can be addressed by various disaster-resistant house features.
The construction of Disaster Resilient Home: Resilience Solutions in Bangladesh started constructing a disaster-resilient home prototype since March 2022 under the planning and supervision of the UNESCO Centre for Water Law Policy and Science.
